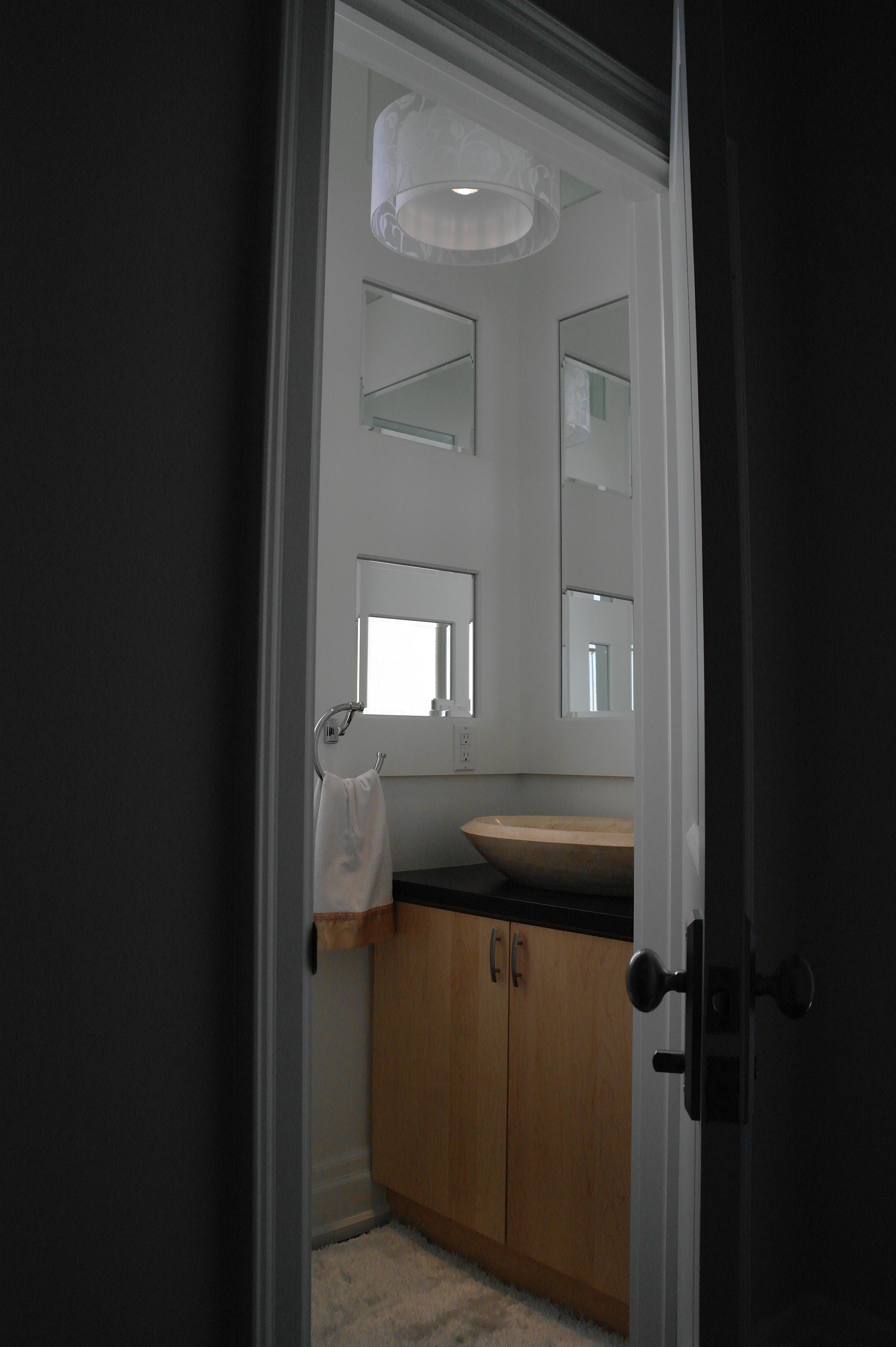Thornhill One
Residence
The clients were very imaginative and had very interesting ideas about what they wanted in their new build home. We were asked to design the open concept kitchen and family room along with the powder room, dining room, study, foyer, a master bathroom and a main bathroom. There were some other design elements we were asked to complete to bring the house together such as flooring finishes, paint/ wall finish palette for all the rooms, door hardware throughout and lighting concepts.
The clients wanted a contemporary style with a warm palette.














